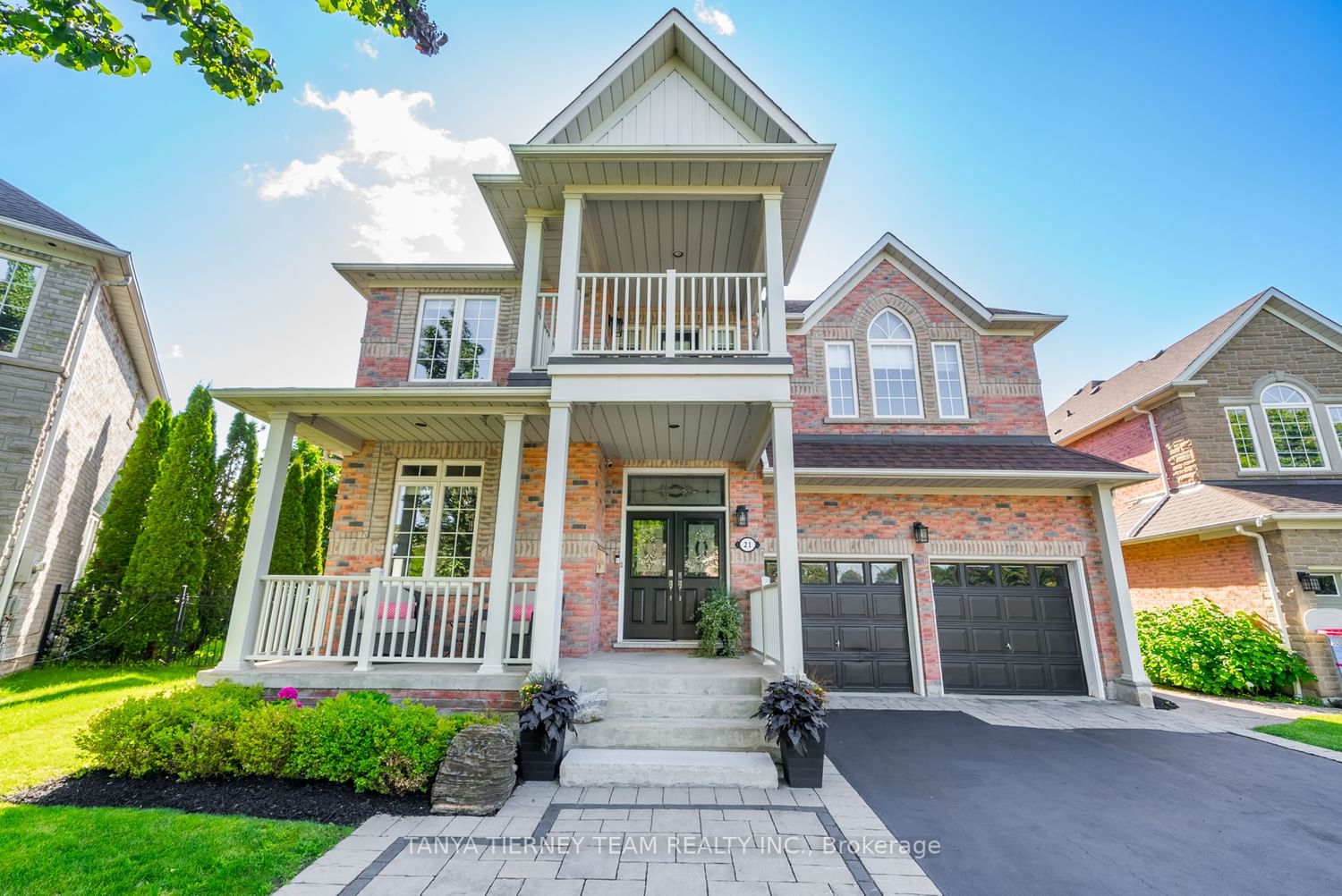$1,699,900
$*,***,***
4-Bed
5-Bath
3000-3500 Sq. ft
Listed on 10/13/23
Listed by TANYA TIERNEY TEAM REALTY INC.
Incredible 202ft premium lot w/bkyrd oasis complete w/IG saltwater pool, interlock patio, lrg shed & lush manicured gardens! Monarch homes 'Hazelwood' model situated in the demand Queen's Common community offers an impressive open concept main flr plan featuring extensive hrdwd flrs incl staircase, crown moulding, pot lights & more! Designed w/entertaining in mind w/the formal liv rm & dining rm w/soaring cathedral ceiling & shared 2-sided gas f/p. Gourmet kit offers granite counters, w/i pantry, bksplsh, island w/brkfst bar, s/s appls & brkfst area w/walk-out to patio & pool! Spacious family rm w/cozy gas f/p & bkyrd views. Room to grow w/fully fin bsmt ('19) w/gym & lrg rec rm w/kitchenette, custom built-ins, elec f/p, 2pc bath & ample storage space! Upstairs offers 4 generous bdrms, all w/ensuites & great closet space! Upper nook w/walk-out to relaxing balcony o/l the front gardens - perfect place to enjoy your morning coffee! Nestled on a quiet court location, this home has it all!
Roof '14, furnace '11, central air '23. Main flr sunken laundry rm - 2.55x1.93 w/quartz counter, sink, closet & garage access. 2nd flr nook - 2.43x2.33 w/crown moulding. Luxury finishes & offering over 3,194 sqft + the fully fin bsmt!
To view this property's sale price history please sign in or register
| List Date | List Price | Last Status | Sold Date | Sold Price | Days on Market |
|---|---|---|---|---|---|
| XXX | XXX | XXX | XXX | XXX | XXX |
| XXX | XXX | XXX | XXX | XXX | XXX |
E7215844
Detached, 2-Storey
3000-3500
12+4
4
5
2
Attached
8
Central Air
Finished, Full
Y
Y
N
Brick
Forced Air
Y
Inground
$10,279.15 (2023)
< .50 Acres
202.11x42.11 (Feet) - Irreg Pie Shape - 71.13, 132.37, 52.54
